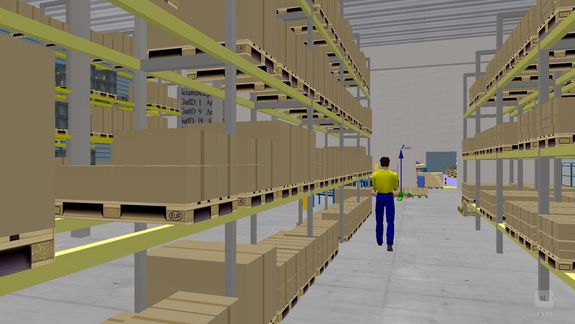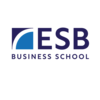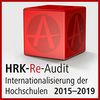GalleryOpen gallery
16.09.2015 | Industrial projects
Digital Warehouse Planning with Somfy
New warehouse building at the Rottenburg location in cooperation with the VETC of the ESB Business School
Ralf Götz, Somfy GmbH, Rottenburg (ESB-Absolvent 2007)
Somfy is a French company with subsidiaries in over 60 countries worldwide. For over 30 years, Somfy GmbH has successfully developed and marketed products for building openings, access and sun protection systems that react reliably and flexibly to brightness, temperature, wind and rain. Tailored to the needs of specialist partners and the market - especially the modernisation market - Somfy offers the latest technologies with many drive variants and a large number of intelligent control systems. Based in Rottenburg am Neckar, the German subsidiary mainly serves the German market.
The Rottenburg location was newly built in 1995 and had already reached its capacity limit after 10 years, whereby above all the space in the warehouse and incoming goods department was no longer able to cope with the increased quantities. The company reacted to these circumstances by setting up an external secondary warehouse in the immediate vicinity and outsourcing the storage and distribution activities of the do-it-yourself distribution channel. In particular, the processing with the external sub-storage facility led to significant additional expenses and delays in order processing.
After Somfy in Germany had come through the crisis years well and continued to achieve strong growth and market share in the German market, the decision was made in 2010 to build a new facility. In addition to capacities for new products, the new building was to consider the integration of previously outsourced activities and future logistics concepts such as JIT delivery for major customers, delivery from other Somfy Group locations and the centralization of logistics tasks at the Rottenburg location. In order to optimize not only the storage capacity but also the entire logistics processes at the Rottenburg site, a completely new layout was developed within the structures of the existing building. Based on the order and product range development for 2017 including the seasonal peak load, a new layout was created for each department and all processes were rethought on the basis of the derived capacity forecasts.
In order to be able to discuss different layouts internally with the different departments and decision makers in advance, real-animated warehouse models were created with the Virtual Reality (VR) software TARAKOS in cooperation with the Virtual Engineering and Training Center VETC of the ESB Business School under the direction of Prof. Dr. H. Augustin and with the project support of Mr. D. Bothor. After the first plans of the architect were available, the feasibility of the determined scenarios could be checked by means of detailed 3D visualization. By providing true-to-scale models of the possible system suppliers, realistic models of the different departments could be created before ordering the systems and spatial requirements from the planning could be coordinated with the architect. Due to the limited object library in TARAKOS at that time, almost all vehicles and other equipment had to be requested as models from the respective manufacturer or created and imported in the VR system VISTABLE or in CAD programs based on the data sheets. The selection of the right equipment and the dimensioning of workstations, walking and driving routes could then be carried out on this basis in a much sounder manner. The detailed visualization was particularly helpful for the design of the new workstations and the layout of buffer areas and travel paths. With the immersive virtual reality of the 3D powerwall of the VETC laboratory, the workstations could not only be planned but also walked through virtually. These virtual tours were used to optimize important design aspects, e. g. ergonomic access etc.
All in all, the time of about 10 working days for the creation of the layouts in the VETC laboratory was definitely worth it, because on the basis of the 3D models, the planned concepts could be better discussed with different people in the company, some of whom were not so deeply involved in the subject matter.
Thus, we have had very good experience with visualization to prepare decision-making and still use the 3D models today to plan new layouts for optimized processes with little effort with individual departments.












![[Translate to English:] Vielfalt gestalten [Translate to English:] Vielfalt gestalten](/fileadmin/_processed_/1/b/csm_vielfalt-gestalten_ada6a17851.png)

![[Translate to English:] Prime [Translate to English:] Prime](/fileadmin/user_upload/prime-logo.png)
![[Translate to English:] Weltoffene Hochschule [Translate to English:] Weltoffene Hochschule](/fileadmin/_processed_/d/7/csm_logo-weltoffene-hochschule_6f9b27df1e.png)